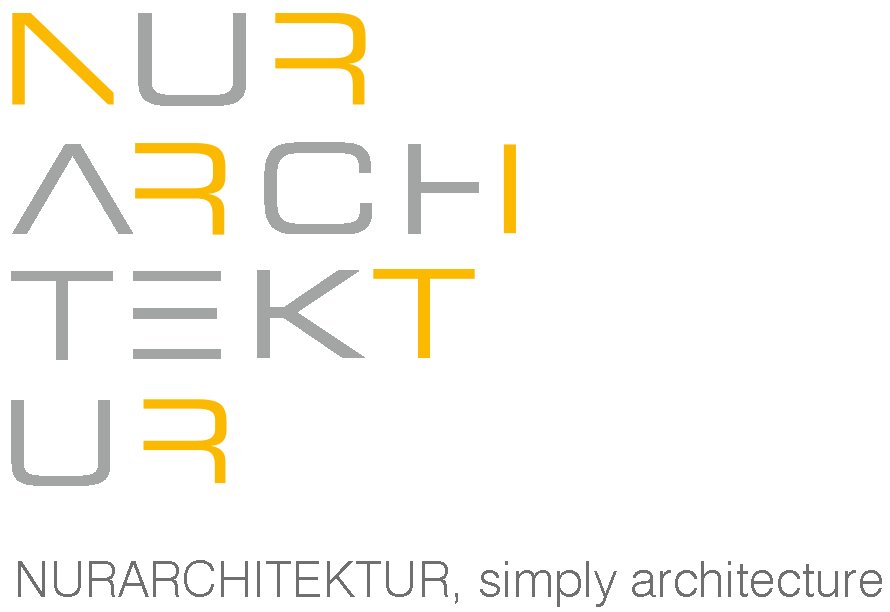X-ray House, Graz
Squeezed into a small lot in a noble residential area of the city of Graz in Austria, this house for a radiologist and his family bulges and contorts itself to fulfill the demands of the program: the normal requirements of a house, plus gym, sauna, reading room, separate TV-room, rooftop office and roof terrace, swimming pool and garden hut.
The building completely maximizes the zoning set back regulations in every direction, and ultimately cantilevering the building, a move that accommodates a carport. On the interior the central double height living room joins all of the spaces in the house.
