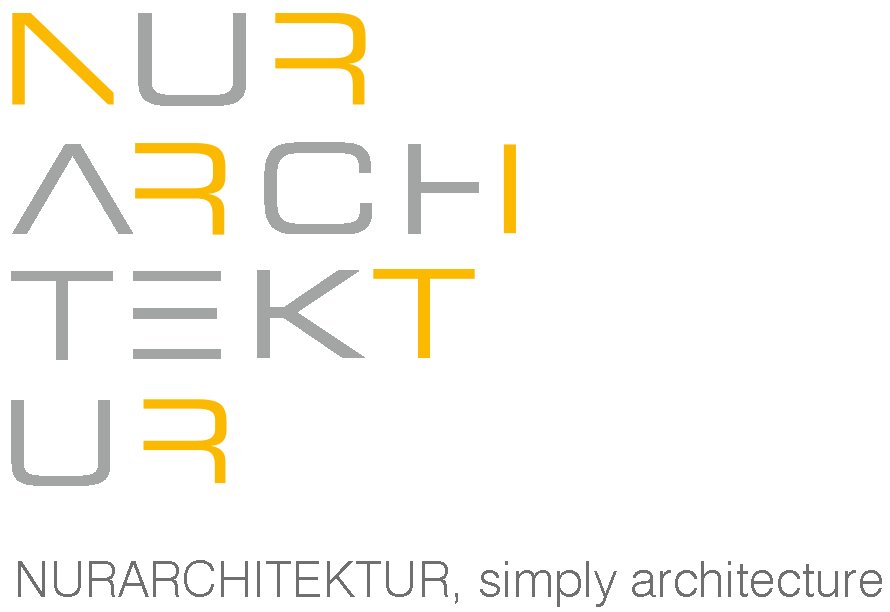Tile Showroom, Graz
Awarded: 1st Prise for innovative use of ceramic from Spain’s ACER association.
Photos: Paul Ott
This building, a tile showroom, in the periphery of Graz, relates to its contents on its curvy skin. The building reveals methods of construction. The prefabricated curved elements are stacked on top of one another, separated by pegs, creating horizontal slots that lighten the massiveness of the block and allow light into the building.
The load of the parts is transferred to the base and perches on beams to free it from the ground all the way around its square plan. The columns do not carry any load of the walls, which allows their maximum slenderness.
The structure serves the interior as one open room where a visitor can meander in a continuous space, which is registered by always seeing the inner-side of the facade.
