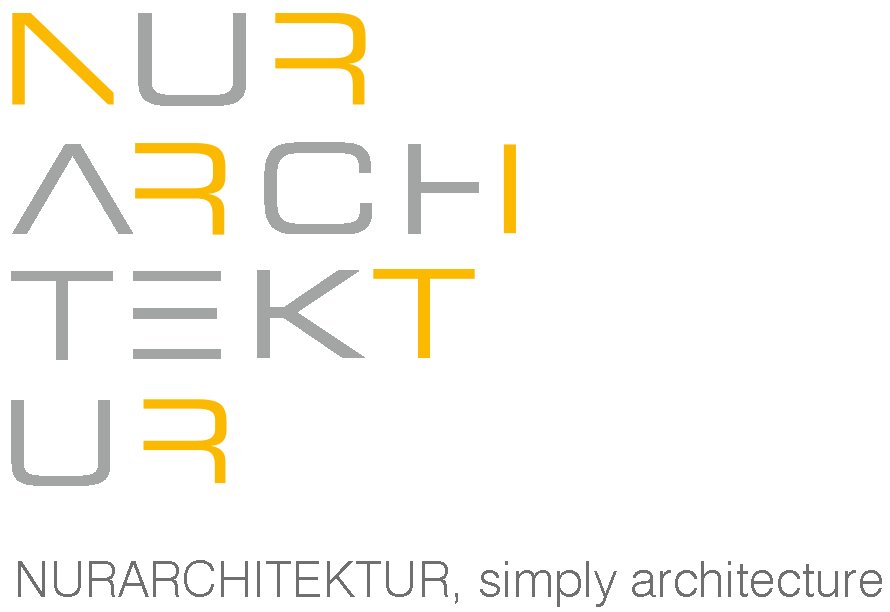Apartment Renovation, Vienna 1070
Photo: Timtom
A typical Viennese apartment in the ‘second row’ – thus facing two inner courtyards – has been adapted to contemporary living desires: maximizing the space by cutting through the central wall (a structural challenge), a live-in kitchen-living-dining-room makes for the experience of the entire depth of the building.
The new and heated ceramic floor tiles were enabled by the specific structure of the building: an early example of a ribbed concrete slab. Historical parquet floors, doors and box windows have been renovated, the doors to the two balconies have been made to match the existing. Extensive built-in furniture provides the spatial accommodation for particular needs.
