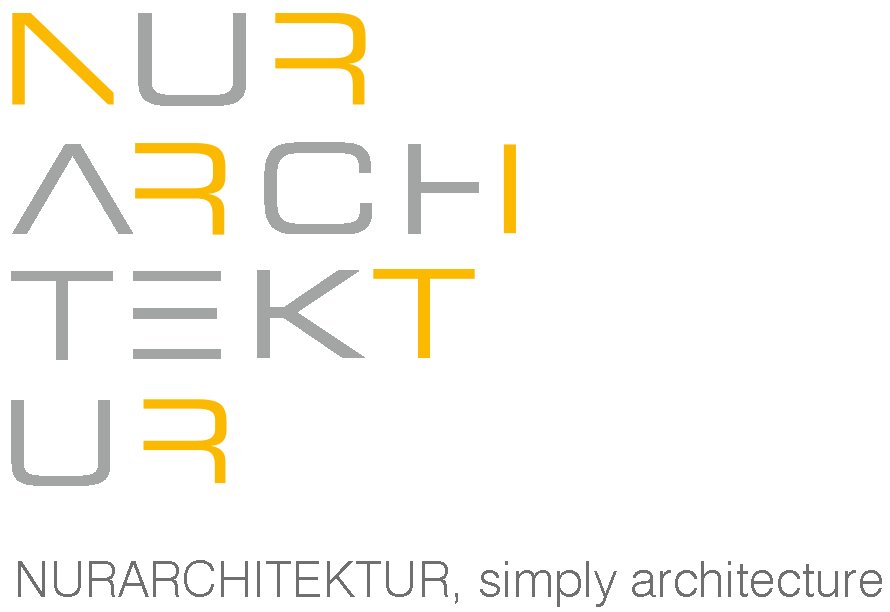Tile Showroom, Klagenfurt
Photos: Peter Eder
Set back from the main shopping highway, on a triangular site, this retail building complex is noticeably constrained in comparison to the typical loudness of its commercial neighbors. The strategy was to resolve several traffic flow issues at once: that of incoming trucks to deliver goods into the warehouse without having to turn around, the flow of clients and parking, pedestrian walkways and a bicycle route. It was important to treat all of the ground of the triangular site as potentially usable to the limit of the zoning.
The appearance of the building on the exterior is a series of stacked blocky volumes, the largest one, clad in glass mosaic tile like a skin, bridges the site liberating the ground. The interior opens up into one surprising volume giving the customers full orientation of the showroom.
The roughness of the interior materials helps to display the tiles, and sets the architecture into the background, leaving room for a calm environment to make important decisions.
